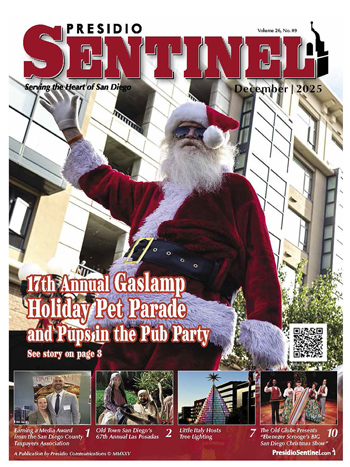Big Plans for Revitalization of the UCSD Hillcrest Medical Center
As we all know, change is inevitable. And sometimes adversity builds character.
Recently, many of you shared with me that you would like to be a part of the planning process and the discussions on developments happening in your community.
With that in mind, a Mission Hills neighbor shared with me information on a Zoom meeting being coordinated by the UCSD Hillcrest Medical Center. Based on her recommendation, I signed up to participate and learn what is being planned at the site.
During the presentation, those who attended heard from Patty Maysent, CEO, of UCSD San Diego Health; David Brenner, MD, Vice Chancellor of UCSD Health Sciences; Joseph Califano, MD, Moore’s Cancer Center; and Supervisor Nathan Fletcher.
There was a lot offered during the presentation, including the fact that the Hillcrest Campus is going through a five-phase long range development plan:
- Phase 1: Outpatient Pavilion and parking facility to be completed in summer 2025
- Phase 2A: Housing Facility and Wellness Center to be completed in 2026
- Phase 2B: Multi-use Facility to be completed in 2027
- Phase 3: New hospital to be completed in 2030
- Phase 4: Old hospital demo in 2031
- Phase 5: Housing and Central Green to be completed in 2034
Beyond the fact that this is going to change the footprint of the current UCSD Hillcrest Campus in a big way, what peaked my initial interest is when I learned that Bachman Place will be closed to traffic starting April 1, 2022 and extend through 2024. Only employees of UCSD accessing the parking garage on Bachman Place will be allowed on the road. For many of us in the Uptown area, this has become a common road to enter and exit Hillcrest. I shared concerns that drivers would elect to use Presidio Drive and Juan Street to reach their Hillcrest destinations.
However, after further discussion with Lisa Rhodes, chief administrative officer of Perioperative and Procedural Services for the Hillcrest Campus, I was told that navigation maps will direct drivers to use 163 from I-5 and I-8. At the same time, she did respond respectfully that any moderation in traffic on these two streets would be addressed as needed.
She also expanded on the plans for the campus and construction management efforts that have been initiated, including monitoring the air quality during the construction and creating a staging area for large dump trucks in an effort to prevent traffic issues.
Rhodes also shared more about Phase 1 and the Outpatient Pavilion, its purpose, size and benefits to UCSD Hillcrest clients. The intent is to create a one-stop facility that allows clients to access and receive care in a more inclusive manner.
There will be six floors to the pavilion, four above ground and two underground with a total of 250,000 square feet. Rhodes offered that this facility will be 50 percent larger than the comparable La Jolla outpatient pavilion. The parking garage that is included in Phase 1 construction will provide easy access to the Outpatient Pavilion.
Going forward, after Phase 1 is near completion, UCSD plans to begin Phase 2, which includes a residential facility with rental units to be offered first to UCSD employees. The units will be of various sizes from micro-units up to family sized two- and three-bedroom units. The goal of the residential facility is to create an attractive and accessible housing site that is close to work and the services and accommodations in Hillcrest and the surrounding communities.
With the assistance of Rhodes and other Hillcrest Campus staff, I will continue to share more about the progress of Phase 1 of the UCSD Hillcrest Medical Center and am eager to hear comments from our readers (ppsentinel@aol.com).
Category: Architecture, Featured Articles, Government, Housing, Local News, medical, Real Estate







