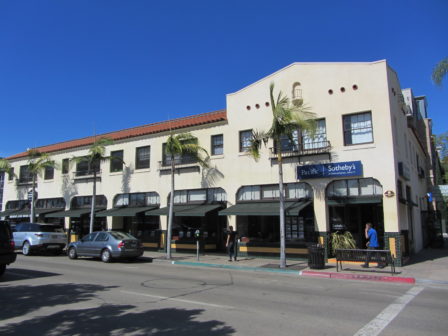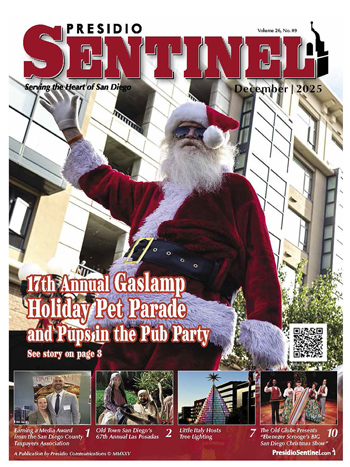Community Plan Update—Changes to Proposed Land Use and Densities
The Uptown Community Plan update has been slowly grinding forward since 2009. The Uptown community plan serves as a blueprint for development in our community. Community plans establish long-range land use policy, including specifying densities – how many dwelling units can be built on a specific parcel – and many other important guidelines to development. The current community plan and related zoning are almost 28 years old and long overdue for update.
A complete draft of the plan was first released by the City in June 2015; Mission Hills Heritage (MHH) studied it very closely and submitted various comments. For the last few months we have been waiting for the next complete draft. The City finally released the revised draft, and it includes a “bombshell” for many areas of Uptown.
The revised draft—dated January 2016—is a long document and parts are still missing. Uptown Planners is holding a series of special meetings focused on the revised draft. And MHH is again digging in and analyzing the document. Below is a short list of some notable items included in the January 2016 draft. It should be emphasized that this is still a “draft” document, and has not yet been adopted by the City Council.
Land Use
MHH, in coordination with the Mission Hills Town Council, submitted land use and density recommendations for Mission Hills back in 2013. The City has mostly respected that compromise in the new land use maps. The West Lewis commercial district and the commercial core area around Goldfinch and Washington are shown with the land uses and densities we requested. It should be noted that these designations—while lower than the 1988 community plan—still allow for plenty of new development. This is not a “no growth” plan.
The mostly single-family residential area just south of University Avenue also kept the “low residential” designation consistent with a single-family neighborhood. This should be a relief for residents in that area. However, all of Reynard Way was revised back to the higher density of 44 dwelling units per acre from the old 1988 community plan—contrary to our recommendation. We feel this narrow boxed-in area cannot support such higher density and have objected to this change.
Many other Uptown neighborhoods, such as Five Points/Middletown and Hillcrest have not fared as well in the January 2016 draft. Proposed densities for Washington Street east of Dove and the 4th, 5th and 6th Avenue corridors in the “heart” of Hillcrest were all revised upward to essentially the same as the 1988 plan. In some areas (such as the heart of Hillcrest) the newly proposed density levels are even higher than the levels that would have been permitted under a proposed “incentive zoning program” that the City withdrew a few months ago. Under these proposed land use designations, our neighboring Hillcrest could indeed become very dense, crowded and tall. This could have a profound effect on Mission Hills, by increasing traffic congestion on Washington and University Avenues, increasing air pollution and parking problems. These changes ignore and are contrary to community input over the last six years.
One probable reason for the change is that a group of commercial property owners and developers in Hillcrest recently banded together with a “development team” of real estate advisors to form a group calling itself The Uptown Gateway Council, to lobby for much higher density and building heights in Hillcrest. They appear to have gotten some traction, against the wishes of many Hillcrest and Uptown residents.
Urban Design Element
The January 2016 draft includes the new concept of “Development Transition”, an attempt to create compatible transitions for areas with lower density and building heights to denser and taller areas. (There will be a lot of these areas in Uptown!) One component of Development Transition would be to step back upper stories of multi-story buildings that border lower scale areas by using a 60 degree transition plane, essentially pushing the height away from the lower scale area. However, this will provide only minimal relief from the effects of taller buildings next to lower scale areas.
Historic Preservation Element
The revised draft still includes the concept of “interim protection” for potential historic districts identified by the City as part of the Uptown Historic Resources Survey. The idea of interim protection is to have project review measures that would help preserve the overall integrity of proposed historic districts so that demolitions and remodels do not erode the integrity before the districts can be intensely studied and brought forward for designation. Unfortunately, the details are part of the missing pieces of this draft! After waiting many months, we still have nothing to review.
At this time we still do not know when the update will move into the adoption phase with City Council. A draft environmental impact report (EIR) has yet to be released. Also, the City recently un-coupled the processing of the Uptown plan from North Park and Golden Hill, an indication that the Uptown plan will move forward at a slower pace. It looks less and less likely that a new Uptown community plan will be adopted this year. As always, stay tuned for developments!
Barry Hager is a member of Mission Hills Heritage’s board of directors and has been a Mission Hills resident for over 18 years.
Category: Local News








